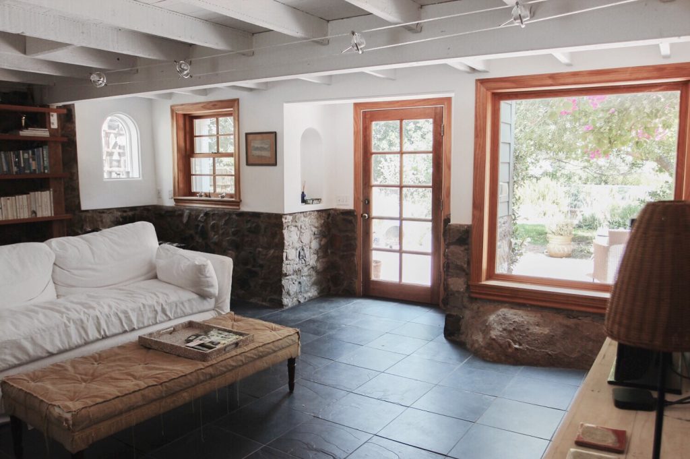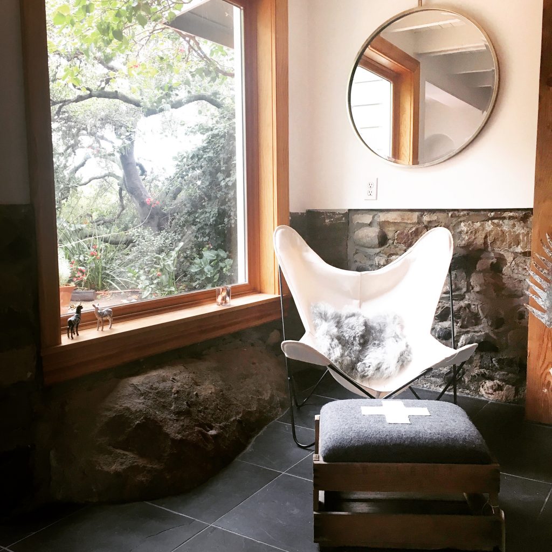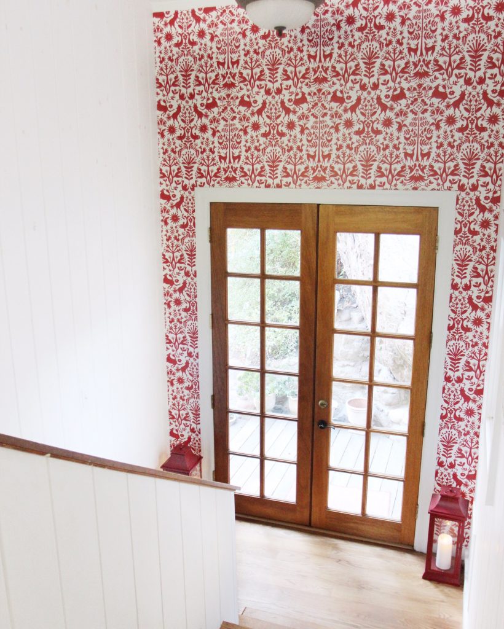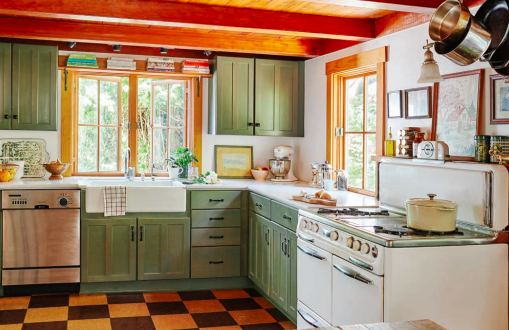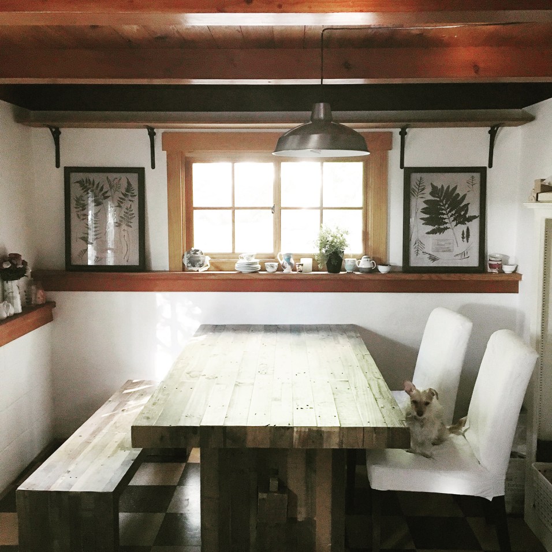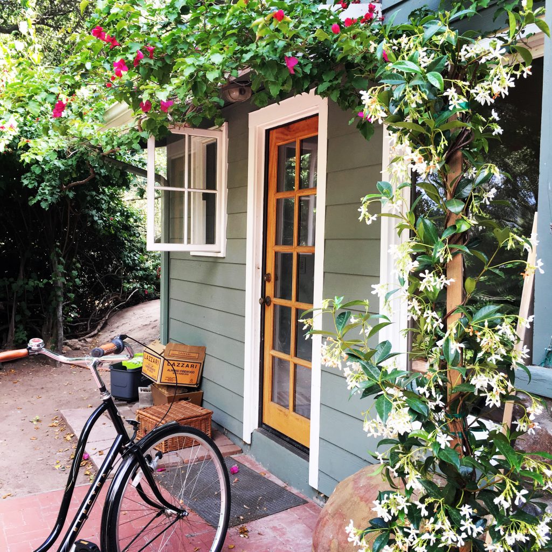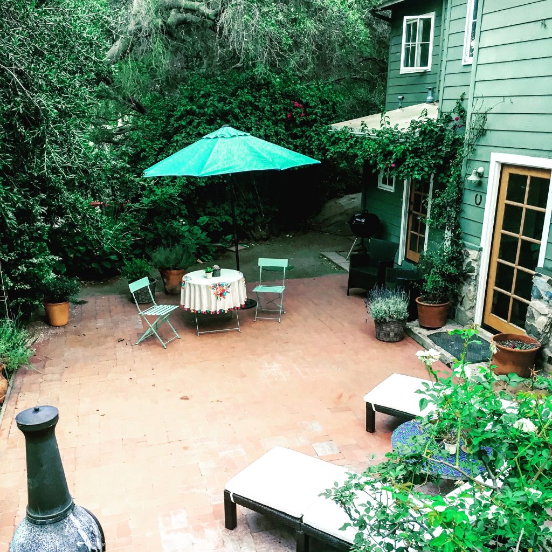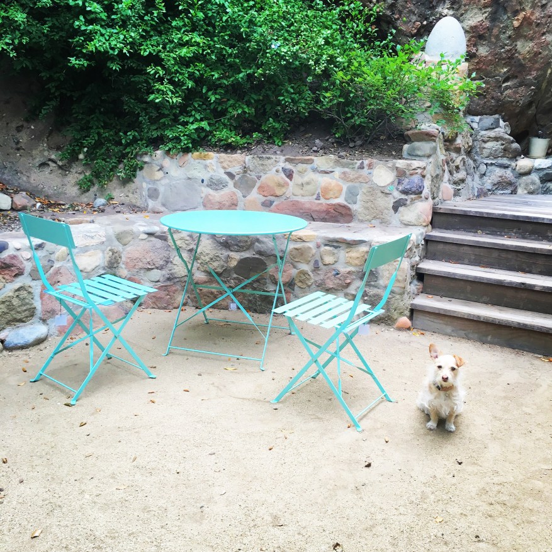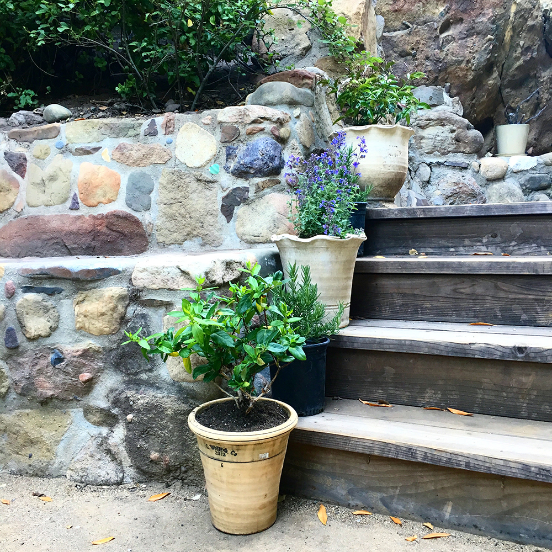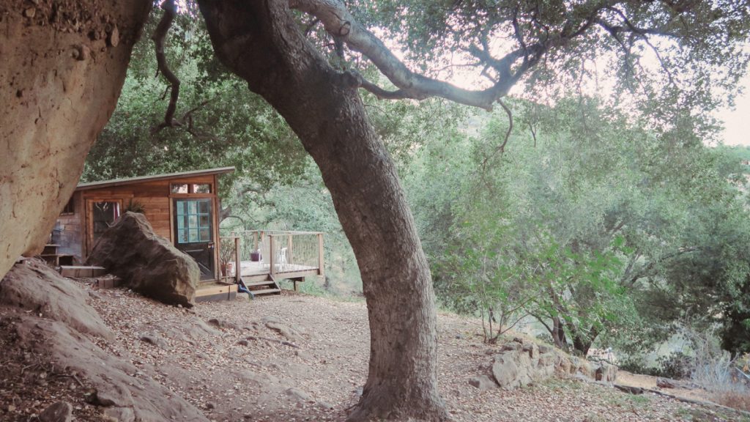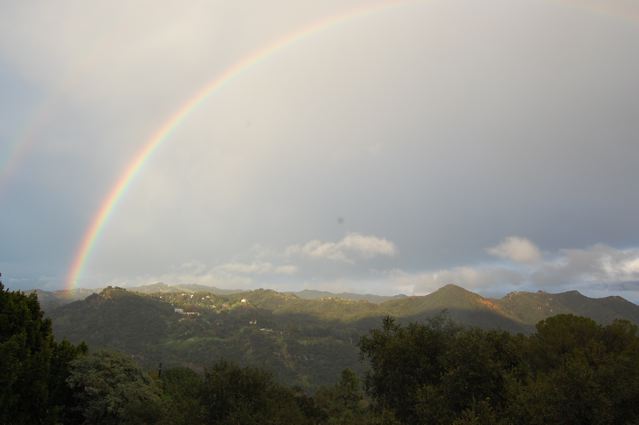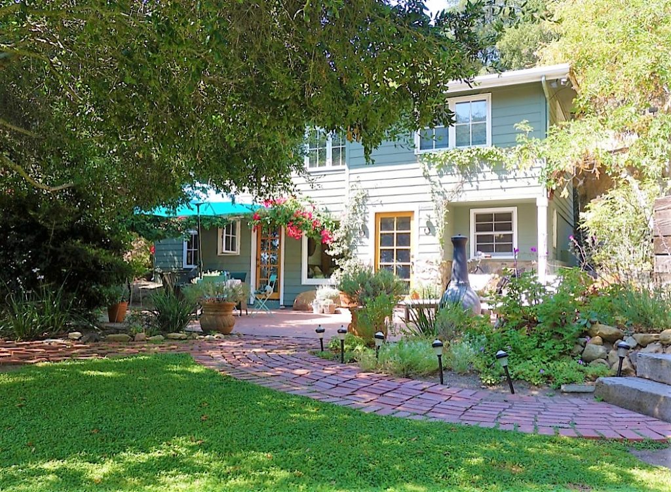
The Horseshoe Drive house was originally a 1927 hunting cabin in Topanga Canyon back in the day when the city folks would come up for the weekend. It’s original stone walls were typical of the era. If you. Look closely at the living room pictures you will see that the wall under the large picture window was built over an existing rock. We called it the indoor/outdoor rock.
This house was completely redone to look like a old house. We gutted it removing all the electrical, plumbing, kitchen and bath, even the wall surfaces and exterior siding. We touched EVERY surface. The only thing we didn’t redo was the roof.
The wood burning stove came with the house but my husband built the stone pedestal that it sits on to match the original stone walls in the living room. Since the ceiling there was so low we didn’t want to add a thick floor and chose slate tiles. He also hand built the stone wall in the back patio. Adding little moments of shells, pennies and odd things that my daughter would bring him.
We chose all wood windows and doors but redid the siding in Hardy planks (a concrete composition for fire safety). I chose the green paint for the outside to match the many oak trees on the property. And, that front patio? Every single brick was places with care by my very detail oriented husband. Originally the front yard was asphalt. Which we dug up and leveled to create a flat front yard. (Pictures to come) And my amazing hubby also built the chicken coup and raised beds for veggies. Oh what a man!
For the kitchen and bedroom we went with cork floors both a natural material and warm on the feet. Plus being easy to clean. The antique stove in the kitchen was my mothers and it worked great. My very first purchase of the house before we even began was the farmhouse sink. The cabinets were from home depot and ended up really working well. We had maple plywood counter tops for over 15 years and finally went with a marble like carrion once we turned it into a rental. The lovely decorating was done by our tenant who has amazing style. She also added the red removable wallpaper in the stairwell, too.
We pretty much rebuilt the shed and added a deck for my husband as a way to get him out of the house, I mean as a workshop for him.
It was a great starter house and we really put our heart into it. I feel we truly honored its history and maintained it’s soul.
We completely
